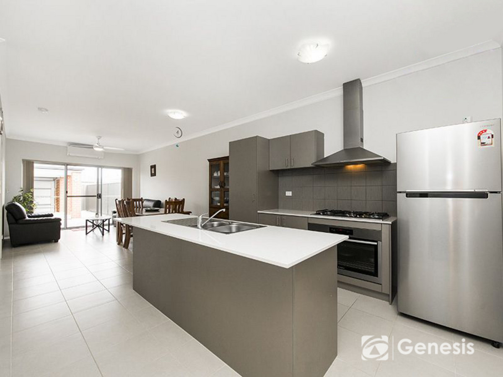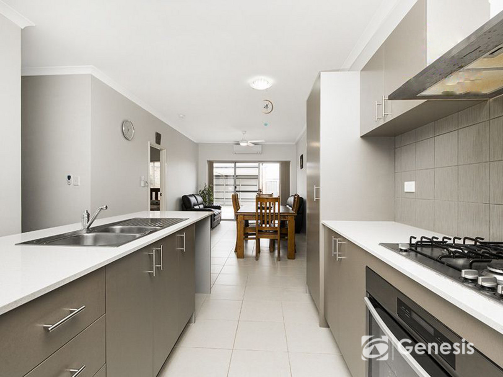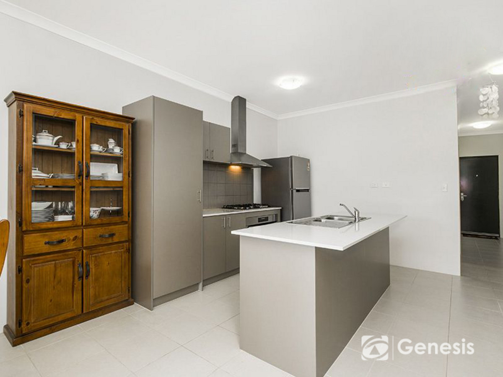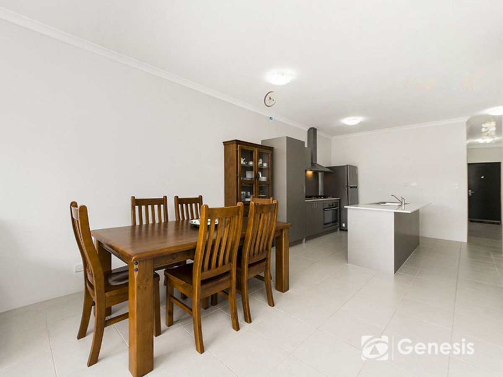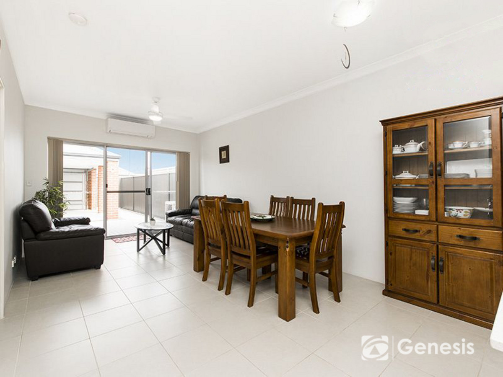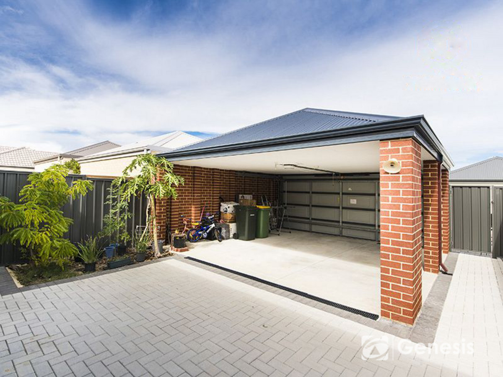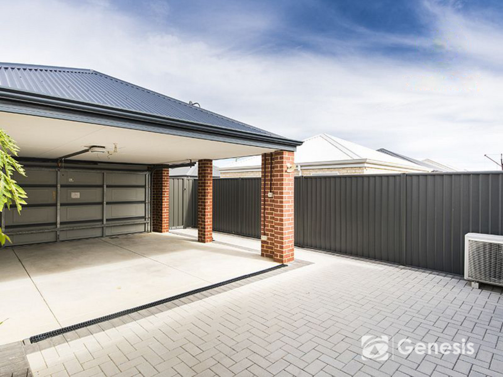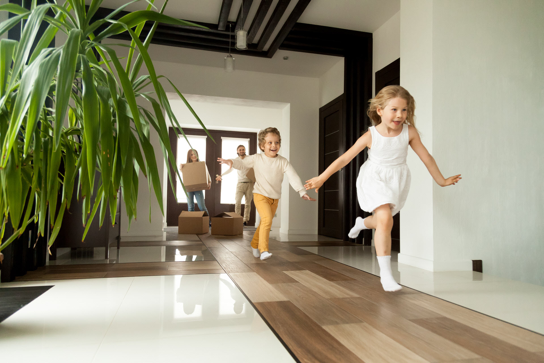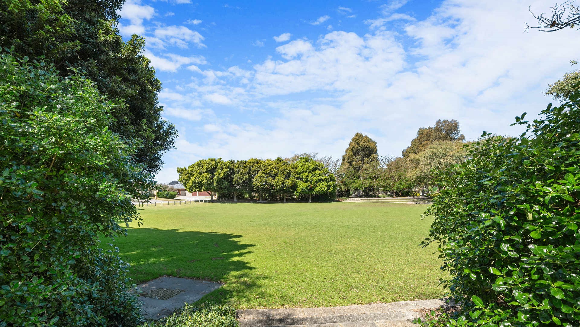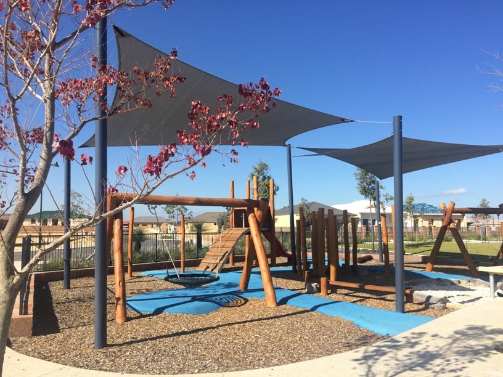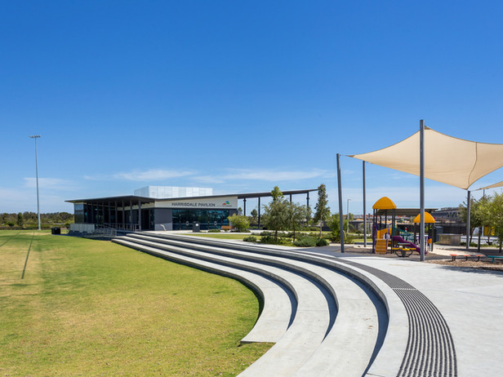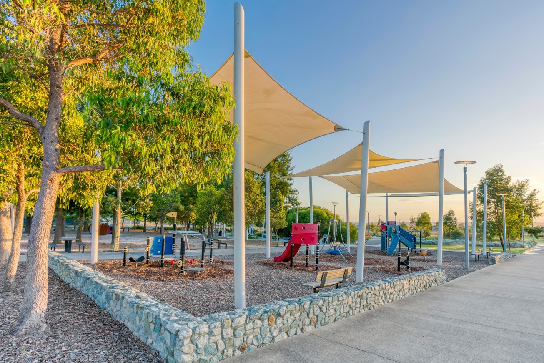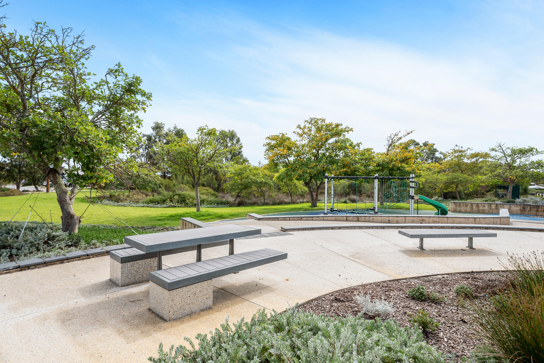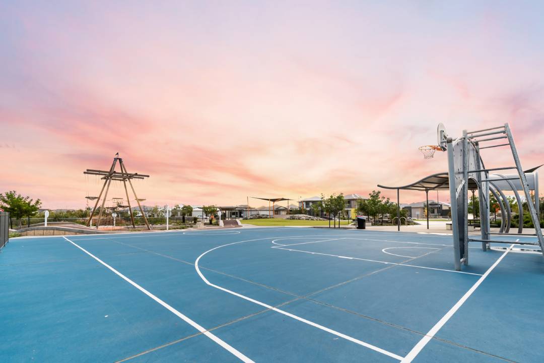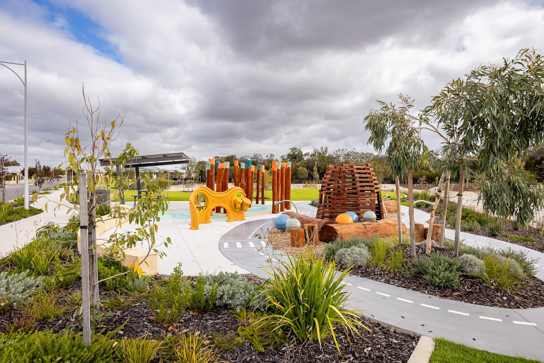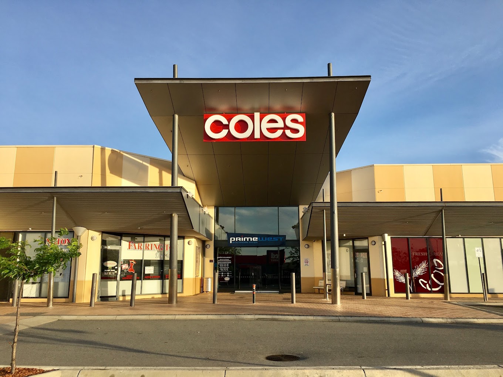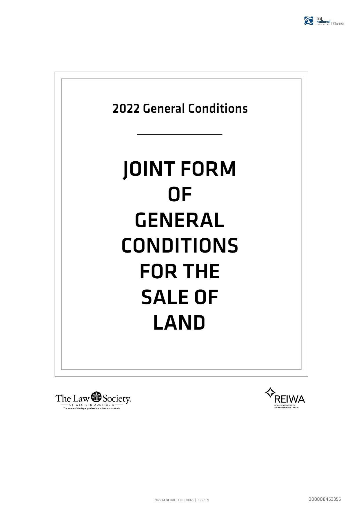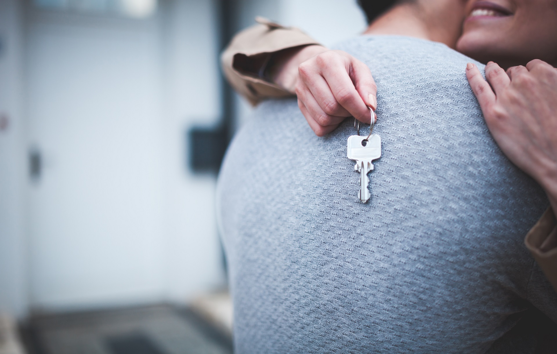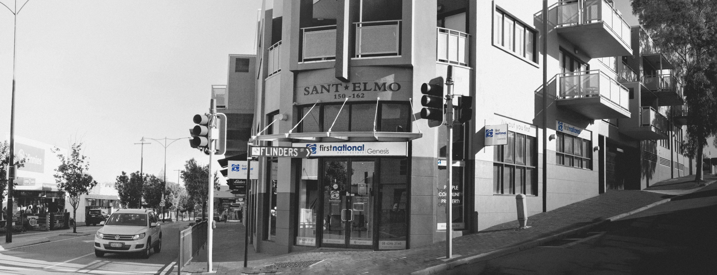10 Bambili Way, Harrisdale
Welcome
10 Bambili Way, Harrisdale
3
2
2
Land size: 225 sqm
Under Offer
Modern Living Meets Convenience
Under Offer by Ronnie Singh with multiple offers!
Welcome to this fantastic property, where modern living and convenience come together in perfect harmony. Designed with sleek, contemporary finishes throughout, this home offers a stylish, low-maintenance lifestyle in a highly desirable location. Whether you're a first-time homebuyer, investor, or looking to downsize, this property provides everything you need and more.
As you enter, you'll immediately notice the high ceilings that create an airy and open ambiance, making every room feel spacious and inviting. The open-plan dining and living areas are ideal for family gatherings or entertaining guests, while large windows invite plenty of natural light. The comfort of year-round living is ensured with the split system air conditioning system, keeping you cool in the summer and warm in the winter.
At the heart of the home is a contemporary kitchen that will inspire your inner chef. Featuring sleek stone benchtops, a convenient breakfast bar, a gas cooktop, and an electric oven, meal prep has never been so easy. The modern appliances and stylish finishes make this kitchen a perfect space to create culinary delights, whether you're cooking for one or entertaining a crowd.
The home offers three well-appointed bedrooms and two bathrooms, with the master suite designed as a private retreat. The spacious main bedroom features a walk-in robe and a private ensuite bathroom, providing a peaceful haven for rest and relaxation. Two additional bedrooms, both with built-in robes, offer plenty of space for family members or guests. The main bathroom is elegantly designed with modern fixtures and finishes, creating a spa-like experience.
The property also boasts an enclosed yard, providing a safe, private space for children to play or for you to enjoy outdoor activities. The easy-care gardens offer a touch of greenery without the maintenance headaches, allowing you more time to enjoy the home. The double carport, with an automatic door and drive-through access to the courtyard, ensures ample parking space and practical storage options.
Located in a vibrant community, this home offers convenience at every turn. A quick 5-minute walk or short bus ride will take you to Stockland Harrisdale Shopping Centre, where you'll find major retailers like Woolworths and Aldi, as well as cafes, fast food options, and much more. Public transport options are also fantastic, with bus routes connecting you to Armadale, Cockburn, Murdoch, Southern River, and Canning Vale for easy commuting.
This home offers the perfect combination of modern living, comfort, and accessibility. Don't miss your chance to secure this beautiful property – whether you're looking for your first home, a smart investment, or a peaceful place to downsize, this property truly has it all.
SCHOOL CATCHMENT
Harrisdale Primary School - 800m
Harrisdale Senior High School - 500m
RATES
Council: $
Water: $1206.84 approx.
FEATURES
* Built Year: 2015 Circa
* 3 Bedrooms and 2 Bathrooms
* High ceilings throughout
* Open Plan Living
* Living Area with Split Air Conditioning System
* Master Suite with WIR
* All Additional Bedrooms with BIR
* Separate Lounge Room with Carpet Flooring
Kitchen:
* Stone Benchtop and Breakfast Bar
* Gas Cooktop
* Electric Oven
Outside:
* Low Maintenance and Easy Care Gardens
* Double garage with Drive-Through Access to the Courtyard
LIFESTYLE
400m - Jim And Alma Baker Park
400m - Stockland Harrisdale Shopping Centre
650m - Harrisdale Park
6km - Forrestdale Lake Nature Reserve
12.7km - Armadale Health Service
18km- Coogee Beach
28km - Perth CBD
Welcome to this fantastic property, where modern living and convenience come together in perfect harmony. Designed with sleek, contemporary finishes throughout, this home offers a stylish, low-maintenance lifestyle in a highly desirable location. Whether you're a first-time homebuyer, investor, or looking to downsize, this property provides everything you need and more.
As you enter, you'll immediately notice the high ceilings that create an airy and open ambiance, making every room feel spacious and inviting. The open-plan dining and living areas are ideal for family gatherings or entertaining guests, while large windows invite plenty of natural light. The comfort of year-round living is ensured with the split system air conditioning system, keeping you cool in the summer and warm in the winter.
At the heart of the home is a contemporary kitchen that will inspire your inner chef. Featuring sleek stone benchtops, a convenient breakfast bar, a gas cooktop, and an electric oven, meal prep has never been so easy. The modern appliances and stylish finishes make this kitchen a perfect space to create culinary delights, whether you're cooking for one or entertaining a crowd.
The home offers three well-appointed bedrooms and two bathrooms, with the master suite designed as a private retreat. The spacious main bedroom features a walk-in robe and a private ensuite bathroom, providing a peaceful haven for rest and relaxation. Two additional bedrooms, both with built-in robes, offer plenty of space for family members or guests. The main bathroom is elegantly designed with modern fixtures and finishes, creating a spa-like experience.
The property also boasts an enclosed yard, providing a safe, private space for children to play or for you to enjoy outdoor activities. The easy-care gardens offer a touch of greenery without the maintenance headaches, allowing you more time to enjoy the home. The double carport, with an automatic door and drive-through access to the courtyard, ensures ample parking space and practical storage options.
Located in a vibrant community, this home offers convenience at every turn. A quick 5-minute walk or short bus ride will take you to Stockland Harrisdale Shopping Centre, where you'll find major retailers like Woolworths and Aldi, as well as cafes, fast food options, and much more. Public transport options are also fantastic, with bus routes connecting you to Armadale, Cockburn, Murdoch, Southern River, and Canning Vale for easy commuting.
This home offers the perfect combination of modern living, comfort, and accessibility. Don't miss your chance to secure this beautiful property – whether you're looking for your first home, a smart investment, or a peaceful place to downsize, this property truly has it all.
SCHOOL CATCHMENT
Harrisdale Primary School - 800m
Harrisdale Senior High School - 500m
RATES
Council: $
Water: $1206.84 approx.
FEATURES
* Built Year: 2015 Circa
* 3 Bedrooms and 2 Bathrooms
* High ceilings throughout
* Open Plan Living
* Living Area with Split Air Conditioning System
* Master Suite with WIR
* All Additional Bedrooms with BIR
* Separate Lounge Room with Carpet Flooring
Kitchen:
* Stone Benchtop and Breakfast Bar
* Gas Cooktop
* Electric Oven
Outside:
* Low Maintenance and Easy Care Gardens
* Double garage with Drive-Through Access to the Courtyard
LIFESTYLE
400m - Jim And Alma Baker Park
400m - Stockland Harrisdale Shopping Centre
650m - Harrisdale Park
6km - Forrestdale Lake Nature Reserve
12.7km - Armadale Health Service
18km- Coogee Beach
28km - Perth CBD
Floor Plan
Comparable Sales

65 Exchange Avenue, Harrisdale, WA 6112, Harrisdale
3
2
2
Land size: 290
Sold on: 31/07/2024
Days on Market: 44
$700,000
From $699,000

27 Wyoming Loop, Harrisdale, WA 6112, Harrisdale
3
2
2
Land size: 300
Sold on: 01/07/2024
Days on Market: 49
$701,000
701000

66 Welcome Meander, Harrisdale, WA 6112, Harrisdale
3
2
2
Land size: 289
Sold on: 26/03/2024
Days on Market: 7
$715,000
715000

28 Garinga Road, Harrisdale, WA 6112, Harrisdale
3
2
2
Land size: 300
Sold on: 16/09/2024
Days on Market: 34
$721,000
721000

46 Dovedale Street, Harrisdale, WA 6112, Harrisdale
3
2
2
Land size: 300
Sold on: 27/08/2024
Days on Market: 19
$740,000
740000

44 Dunmore Crescent, Harrisdale, WA 6112, Harrisdale
3
2
2
Land size: 300
Sold on: 08/07/2024
Days on Market: 5
$745,000
745000

8 Gracefield Boulevard, Harrisdale, WA 6112, Harrisdale
3
2
5
Sold on: 11/10/2024
Days on Market: 57
$759,000
759000

80 Keane Road, Harrisdale, WA 6112, Harrisdale
3
2
2
Land size: 300
Sold on: 16/09/2024
Days on Market: 13
$770,000
770000
This information is supplied by First National Group of Independent Real Estate Agents Limited (ABN 63 005 942 192) on behalf of Proptrack Pty Ltd (ABN 43 127 386 295). Copyright and Legal Disclaimers about Property Data.
Harrisdale
Northerly Park
Stockland Harrisdale Shopping Centre
Mason Green Park
Harrisdale Park & Pavillion
Greenlink Park
Wyoming Park
Harrisdale Youth Park
Harrisdale Sensory Park
Coles Southern River
Team Genesis






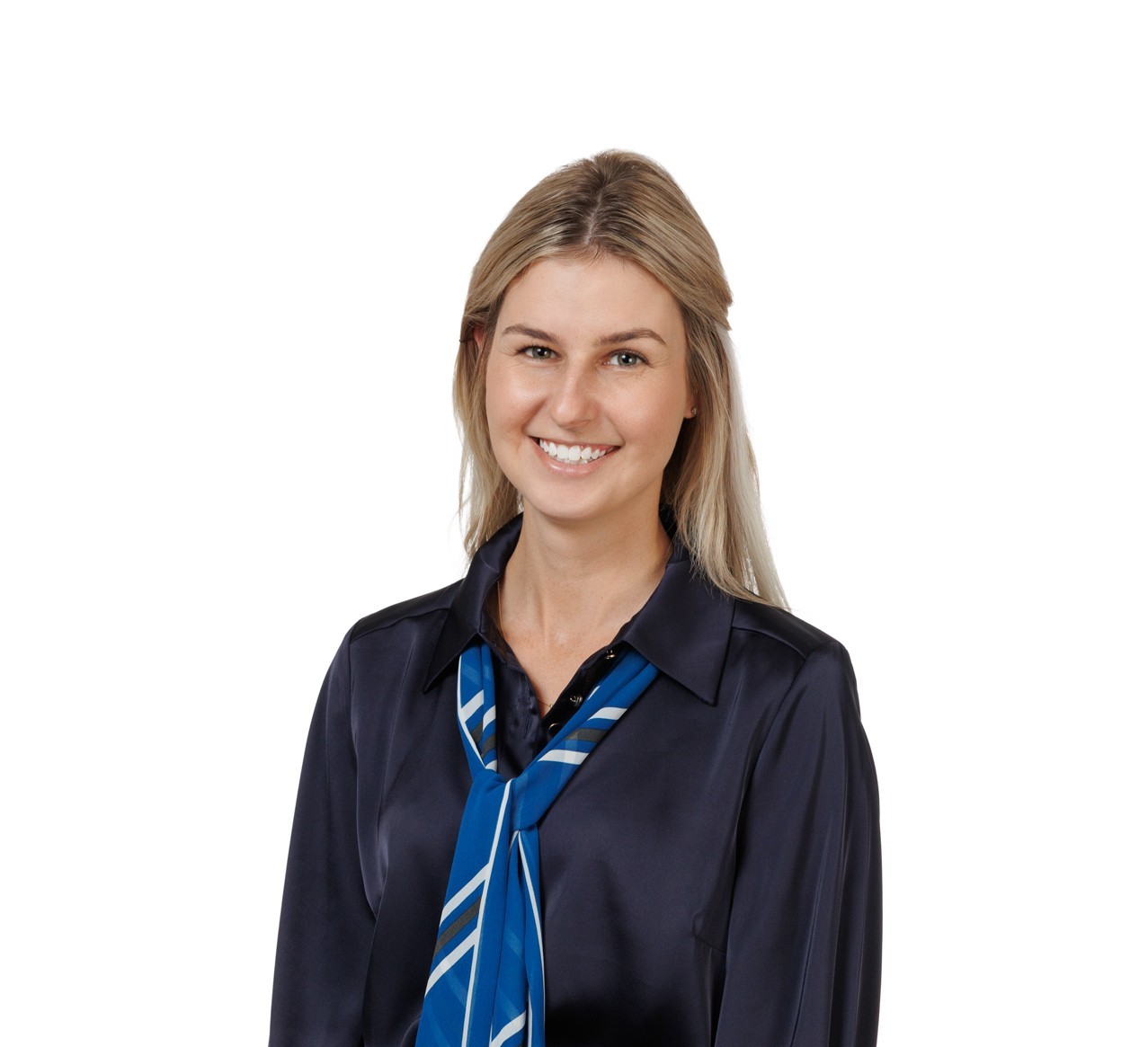
Recent Sales in the Area

11 Glenora Way, Harrisdale
4
2
2
Under Offer

1 Ingot Lane, Harrisdale
4
2
2
Under Offer

17 Gregson Street, Harrisdale
4
2
2
Under Offer

155 Gracefield Boulevard, Harrisdale
4
2
2
Under Offer

3 Counihan Bend, Harrisdale
4
2
2
Under Offer

56 Abercrombie Entrance, Harrisdale
4
2
2
Under Offer

7 Gladalan Way, Piara Waters
4
2
2
$710,000

38 Kellogg Drive, Piara Waters
4
2
2
UNDER OFFER

11 Southampton Drive, Piara Waters
4
2
2
Under Offer

6 Limestone Rise, Piara Waters
4
2
2
Under Offer

2 Bayonne Corner, Piara Waters
4
2
2
Under Offer

60 Archdale Loop, Piara Waters
4
2
2
Under Offer

22 Apatite Street, Treeby
3
2
2
Under Offer

141 Huntingdale Road, Huntingdale
4
2
2
Under Offer

40 Firefalls Close, Huntingdale
4
2
2
UNDER OFFER !

14 Calamocha Way, Piara Waters
4
2
2
Under Offer

12 Hambly Crescent, Canning Vale
4
2
2
End Date Process

2 Kelpie Way, Southern River
4
2
2
Under Offer

6 Kelpie Way, Southern River
3
2
2
UNDER OFFER

47 Millstream Drive, Southern River
4
2
2
End Date Process

3B Fanshawe Boulevard, Piara Waters
3
2
2
UNDER OFFER

16 Hickman Drive, Piara Waters
4
2
2
Under Offer

19 Sheldon Street, Piara Waters
4
2
2
UNDER OFFER

21 Sheldon Street, Piara Waters
4
2
4
End Date Process

49 Archdale Loop, Piara Waters
4
2
2
Under Offer

3 Kitley Way, Piara Waters
4
2
2
Under Offer



















